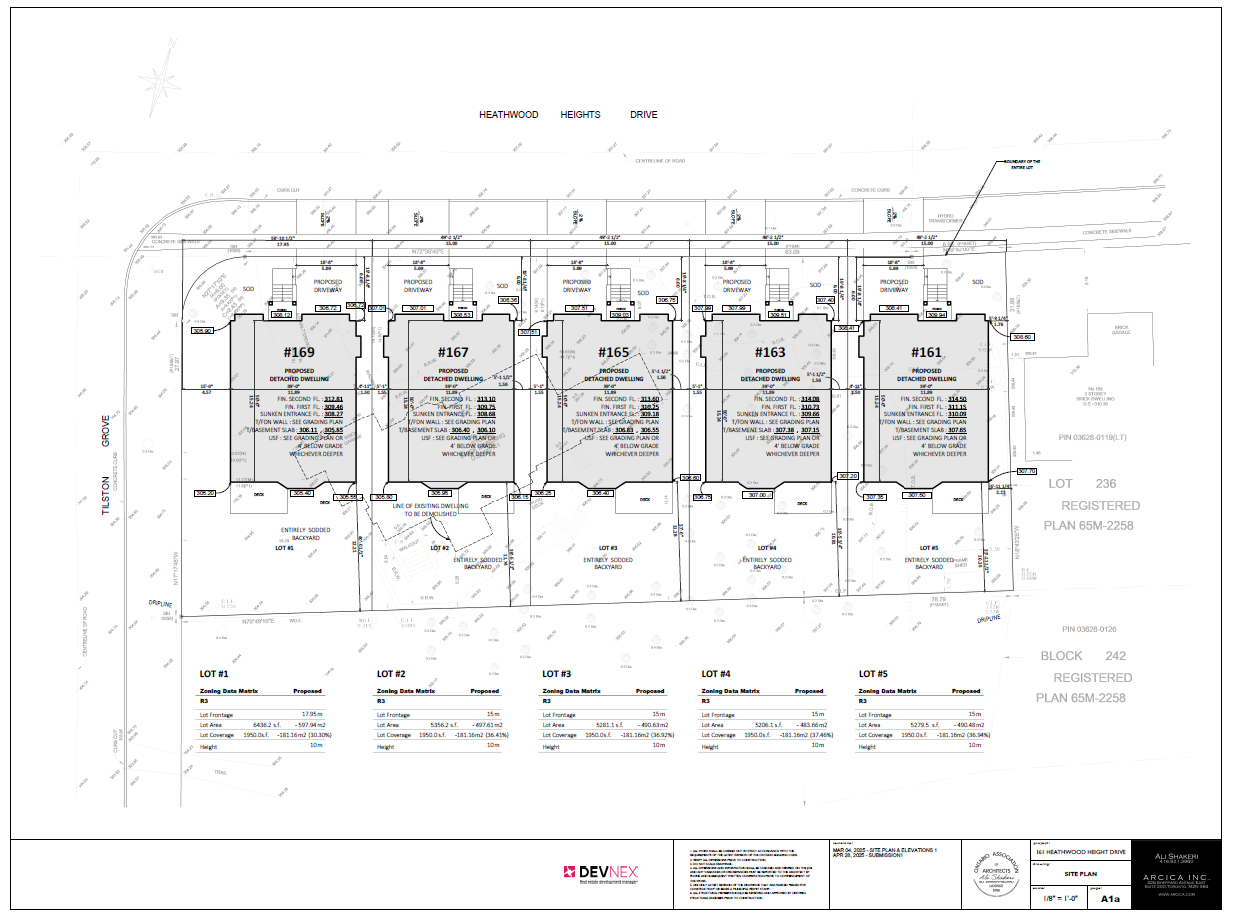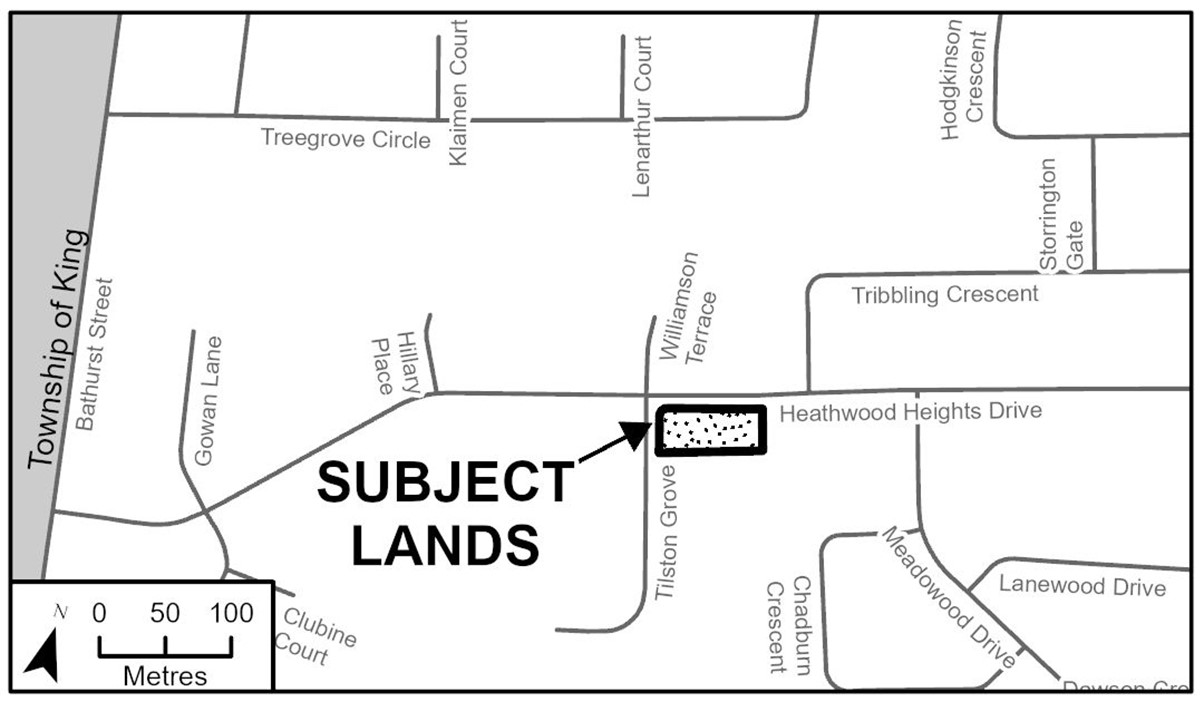161 Heathwood Heights Drive
Official Plan and Zoning By-law Amendment Applications
File Numbers
- OPA-2025-04
- ZBA-2025-05
Location:
Summary
The Town of Aurora Planning and Development Services is in receipt of the above noted applications. The proposed applications seek to amend the Town’s Official Plan and Zoning By-law requirements. The purpose of the amendments is to establish land use permission for the development of five (5) single detached lots.
Latest Update
- Applicant to host a Community Information Meeting on September 30, 2025.
Proposed Applications
Official Plan Amendment
The Town’s Official Plan currently designates the Subject Lands as “Suburban Residential” which states that the required minimum lot area for any development in this designation is 0.2 net residential hectares per unit. The applicant proposes to amend the Official Plan designation from “Suburban Residential” to “Stable Neighbourhoods”. The “Stable Neighbourhoods” designation requires all a new development to be compatible with the form and character of abutting residential development, however it does not prescribe a density requirement.
Zoning By-law Amendment
The applicant proposes to amend the zoning of the property from “Detached First Density Residential R1 Zone” to “Detached Third Density Residential R3 (XX) Exception Zone”. The following site-specific zoning requirements are proposed:
|
|
Existing R1 Zone Requirement |
Parent R3 Zone Requirement |
Proposed R3 (XX) Zone Requirement |
|
Lot Area |
2,000 m2 |
460 m2 |
|
|
Lot Frontage |
30 m |
15 m |
|
|
Front Yard |
9 m |
6 m |
|
|
Rear Yard |
9 m |
7.5 m |
|
|
Interior Side Yard |
4.5 m |
1.2 m on one side, 1.5 m on the other |
|
|
Exterior Side Yard |
9 m |
6 m |
4.5 m |
|
Lot Coverage (Maximum) |
35% |
35% |
38% |
|
Height (Maximum) |
10 m |
10 m |
|
*Where no site-specific standard is proposed under the proposed R3 (XX) Zone, the standard from the parent R3 Zone shall apply.
The applicant also requests to amend the General Provisions (Section 4.20) to permit Steps and Landings to encroach a maximum of 3.5 metres into a required minimum yard setback whereas the By-law permits a maximum encroachment of 2 metres.
Notices
If you wish to be notified of all future updates and meetings, please email fchau@aurora.ca.
Current Notices:
Site Plan

Related Documents
- Site Plan
- Draft Official Plan Amendment
- Draft Zoning By-law Amendment
- Planning Justification Report
- Conceptual Building Elevations
- Conceptual Floor Plans
- Functional Servicing & Stormwater Management Report
- Grading Plan
- Preliminary Erosion & Sediment Control Plan
- Servicing Plan
- Environmental Impact Study
- Tree Inventory and Preservation Plan
- Tree Inventory and Preservation Plan Figure
- Survey
- Landscape Plan
- Hydrogeological Report
- Geotechnical Investigation Report
- Transportation Memo
Contact Us
Town of Aurora
100 John West Way
Aurora ON L4G 6J1
Phone: 905-727-1375 or 905-727-3123
Fax: 905-726-4769
Sign up to our Newsletter
Stay up to date on the town's activities, events, programs and operations by subscribing to our eNewsletters.




